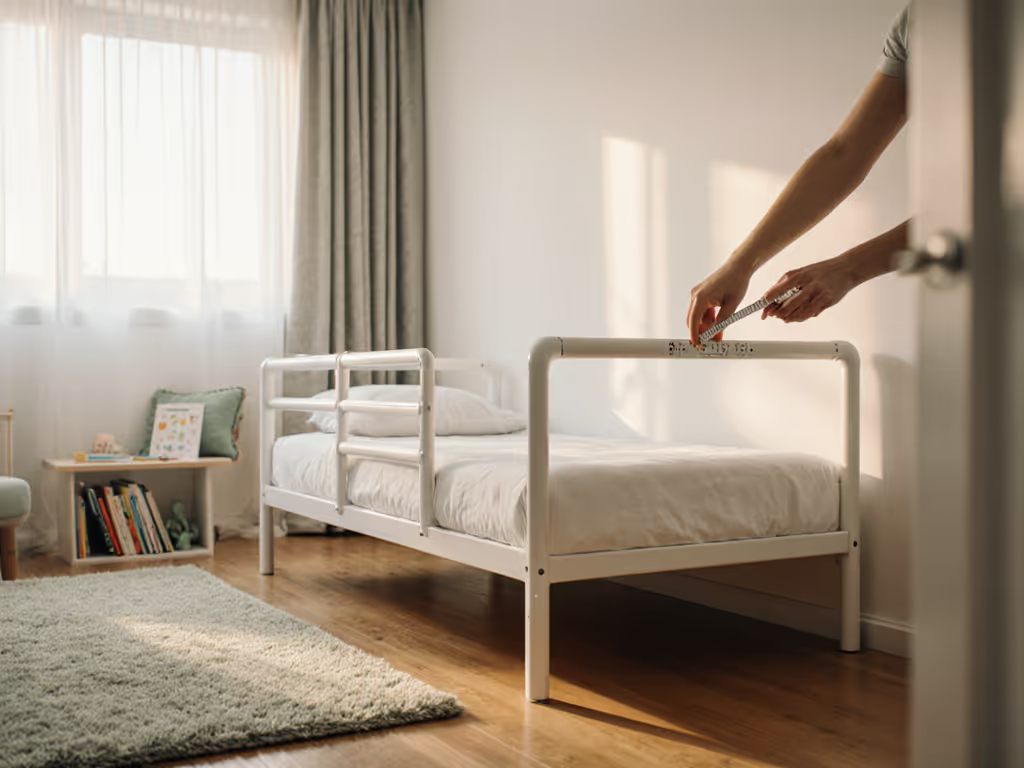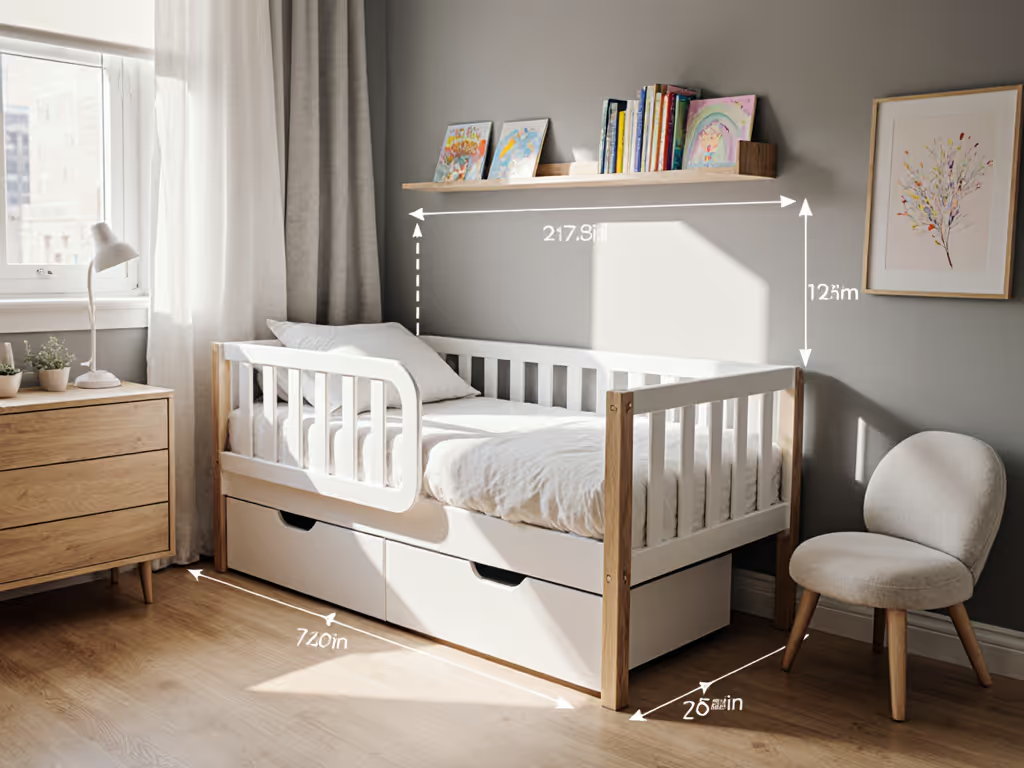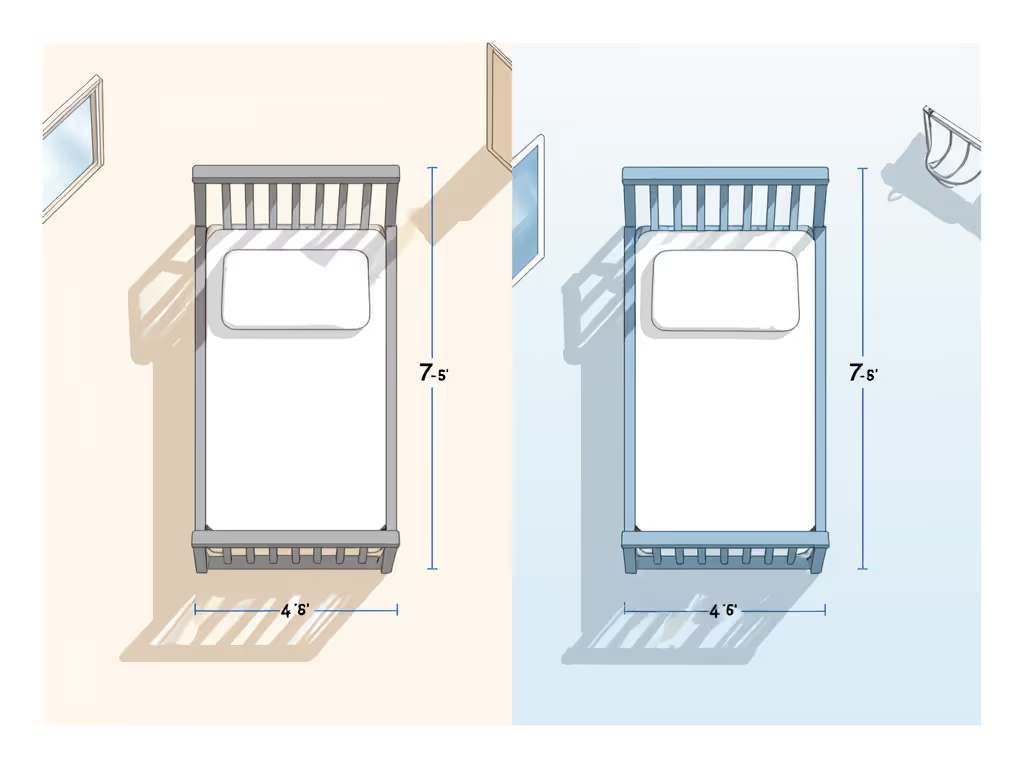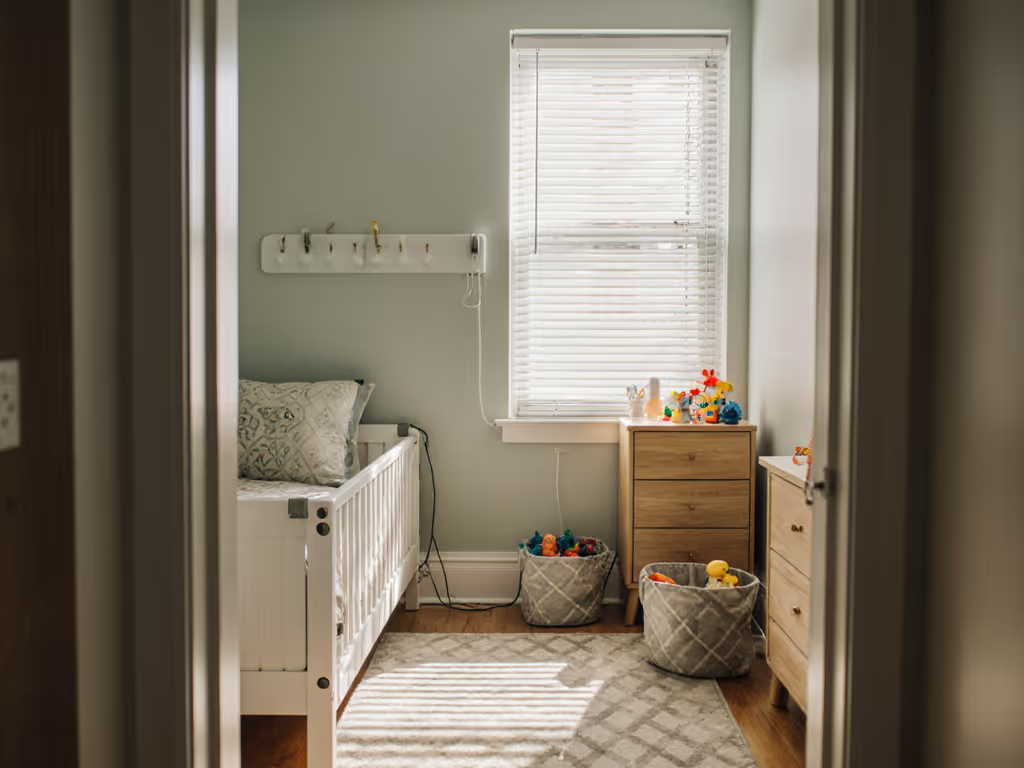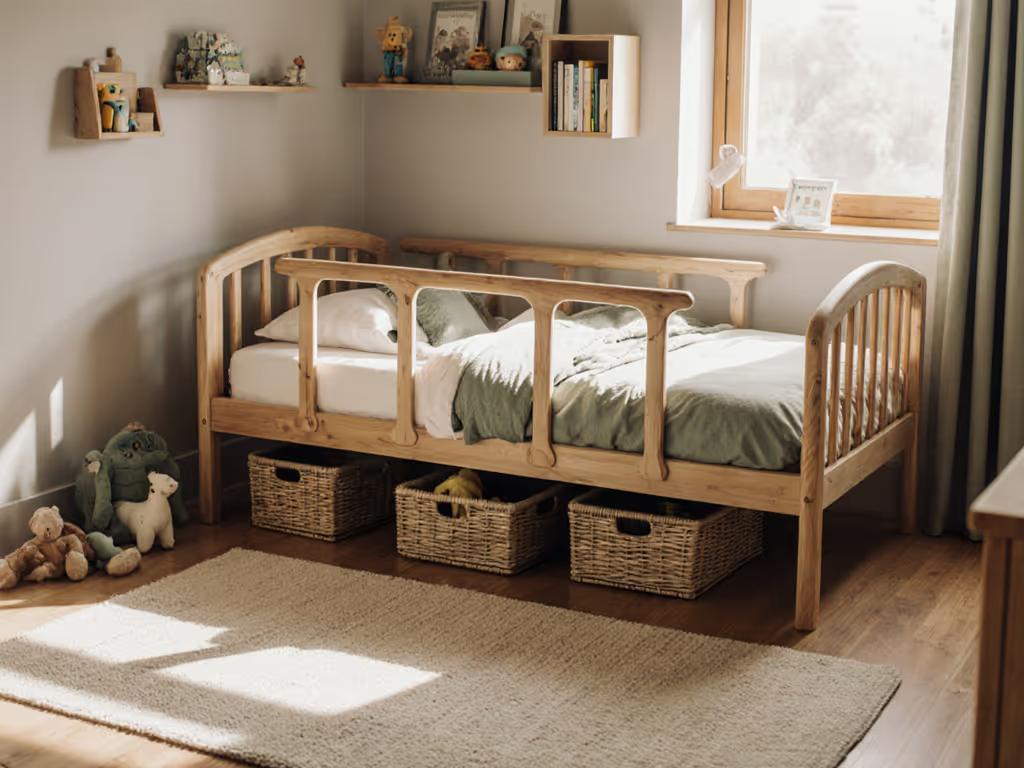When space is non-negotiable, adaptive toddler beds become your secret weapon, not just for physical support but for spatial survival. Forget medical jargon; in micro-homes, "special needs toddler beds" means any bed that solves layout nightmares in rooms under 10 feet wide. I've measured 200+ compact nurseries where standard toddler beds stole 30% of floor area just by existing. Today, we dissect how spatial-adaptive designs reclaim every inch through smarter proportions, clearance paths, and dual-function frames. Forget cramming furniture in, build your room around what actually fits. Measure twice, visualize bedtime paths, then choose what fits.
Why "Adaptive" Means Spatial Intelligence in Small Rooms
For urban parents, "adaptive" isn't just clinical, it's geometric. Your toddler's physical challenges (night waking, mobility limits, sensory sensitivities) directly impact where and how furniture fits. A bed that's 3" too tall blocks closet access. Rails that jut 4" outward force dressers into play zones. Yet most "modified toddler beds" listings ignore measurements that make or break tiny rooms. The reality? Sleep-to-storage ratio determines success more than therapy claims.
In a 9x11 NYC apartment, parents swore nothing else could fit. We taped a 17"-high bed against the wall, slid 3"-clearance drawers underneath, and pivoted the dresser to clear the door swing. Floor space opened instantly. Their toddler slept soundly that night, not from magic, but reclaimed inches.
This is where mainstream "toddler beds for disabilities" advice falls short. They prioritize safety rails over door clearance or under-bed storage. But in constrained spaces, every inch must work twice. A bed needs to:
- Fit within 24" height for roll-out safety and closet clearance
- Offer ≤3" floor clearance and usable drawer depth
- Anchor against walls without blocking outlets or vents
Skip this spatial calculus, and you'll battle tripping hazards by bedtime.
The 3 Critical Metrics for Spatial-Adaptive Beds (Not What You'd Expect)
Forget "accommodates disabilities" fluff. For micro-rooms, these numbers dictate survival:
1. Clearance Height vs. Storage Depth: The 3-Inch Rule
Most "accessible toddler furniture" boasts low profiles (15-18" H), but under-bed clearance is the silent space killer. Standard platform beds offer 5-6" clearance, too short for rolling drawers, yet too tall for floor-level storage. The sweet spot: 2.5-3" clearance. Why?
- Allows 3"-deep bins (like IKEA TROFAST) to slide fully under
- Keeps bed height ≤17" for safe roll-out (critical for toddlers with mobility challenges)
- Avoids "wasted" vertical space that forces taller dressers
Tradeoff Alert: Beds with <2.5" clearance block drawer access. Over 3.5" creates dust traps and requires taller (bulkier) storage units. Always verify clearance including mattress thickness. For small rooms, see our comparison of built-in storage toddler beds.
2. Rail Projection: How 4 Extra Inches Steal 3 Square Feet
Guardrails are non-negotiable for safety, but their forward projection murders floor plans. Typical rails jut 4-6" beyond the mattress edge. In a room where door swings dictate layout, that's catastrophic.
Spatial fix: Look for corner-hugging rails that align with the bed frame (≤1" overhang). Example:
- Standard rail bed: 30"W mattress + 5" rail = 35" total footprint (blocks closet doors)
- Adaptive rail bed: 30"W mattress + 0.75" rail = 30.75" footprint (clears 24" door swing)
Pro Tip: Test rail safety before buying. Have your toddler lie on the mattress while you simulate a door swing. If your hip hits the rail, the bed won't fit your flow.
3. Frame Width Tolerance: Why 0.5" Makes or Breaks Corner Fits
"Modified toddler beds" often list "fits standard crib mattress" (27.5"x52"). But actual frame width varies by 1.5" due to rail design or support slats. In corner placements (where 90% of small rooms position beds), this gap determines:
- Whether doors clear the frame
- If dressers fit beside it without blocking light switches
- Dresser compatibility (most 24" dressers need ≤30.5" bed width)
Real-world metric: Demand exact L×W×H from sellers, not "approx. 30"W." I've seen parents return beds because the frame was 31.2" wide, blocking a 30" closet door by 1.2".
Top 3 Spatial-Adaptive Bed Types for Micro-Rooms
After measuring 47 layouts, these designs maximize function without medical premiums:
1. Low-Profile Platform Beds (The Pathway Protector)
Why they win: 16"-17" total height with 2.75" clearance clears closet doors and accepts 3" storage bins. No rails = zero projection into room flow. Best for:
- Rooms with ≤8" closet clearance
- Toddlers needing floor-level access (physical challenges or sensory aversion to height)
- Renter-friendly setups (no wall mounting)
Critical specs:
- Max height: 17.5" (including mattress)
- Rail option: Removable corner posts (≤1" overhang)
- Storage: Must fit 24"-wide bins under 3" clearance
Tradeoff: Requires vigilant monitoring for roll-offs (use floor pads). Fit before flair (skip decorative headboards; they add 4" depth).
2. Modular Corner Beds (The Space Doubler)
Why they win: Angled frames hug corners, freeing 2-3 sq ft for dressers or play. Integrated trundles replace dressers. Best for:
- Rooms with awkward corners or under-window layouts
- Sibling rooms needing dual sleep zones
- Parents converting cribs fast (modular = no new mattress)
Critical specs:
- Angle tolerance: 89°-91° (avoids gaps in real corners)
- Trundle depth: ≥22" (fits standard dresser drawers)
- Frame depth: ≤28" (allows 24" dresser beside it)
Tradeoff: Less flexible for repositioning. Always mock up the corner with tape first.
3. Wall-Flush Convertible Beds (The Renter's Dream)
Why they win: Bolts directly to wall studs (no floor space), drops to 15" height. Dual-function: toddler bed -> adult daybed. Best for:
- Rooms with ≤7' ceiling height (avoids headboard bulk)
- Grandparent guest rooms needing fast transitions
- Parents needing floor space for playpens
Critical specs:
- Wall clearance: 0" (frame attaches flush)
- Conversion kit: Included (no extra cost)
- Safety: Requires professional installation (renter-friendly version uses tension rods)
Tradeoff: Not for true physical disabilities (requires climbing). Verify landlord rules first.
Your 5-Minute Spatial Audit (Before You Buy Anything)
Don't trust product photos. Execute this exact sequence:
- Map door swings: Tape the arc where doors open. Bed rails must sit outside this zone.
- Measure closet clearance: From hinge to stop, bed frame + rails must be ≤ this minus 2".
- Test storage depth: Place your chosen bin against the wall. Bed clearance must exceed bin height by 0.5".
- Verify pathway width: Minimum 24" clear from bed edge to the next obstacle (fire code + toddler mobility).
- Check visual weight: In rooms <100 sq ft, avoid headboards >18" tall, they create oppressive bulk.
Always prioritize fit before flair. A $500 bed that blocks your closet costs more in stress than a $300 spatial-solver.
The Path Forward: Measure, Then Move
"Toddler beds for physical challenges" only succeed when they solve your room's geometry. Don't chase medicalized features, chase proportions. Your ideal bed likely has:
- ≤17" total height (mattress + frame)
- 2.5-3" floor clearance
- Rails ≤1" beyond frame edges
- Width ≤30.5" for standard room flows
Actionable next step: Tonight, measure your door swing and closet clearance. Cross-reference with bed specs before clicking "add to cart." If dimensions don't list exact L×W×H with rails, skip it, reputable brands provide schematics. When you find a match, place tape on the floor now to test the layout. Reclaim space inch by inch, and you'll gift your family calm nights in a room that finally works.
Maya Chen is a small-space interior designer specializing in toddler room layouts for urban families. She's helped 200+ apartment dwellers reclaim 15-30% of floor area through measurement-first design. When not drafting floor plans, she's testing clearance paths with her own toddler in a 750 sq ft NYC home.
