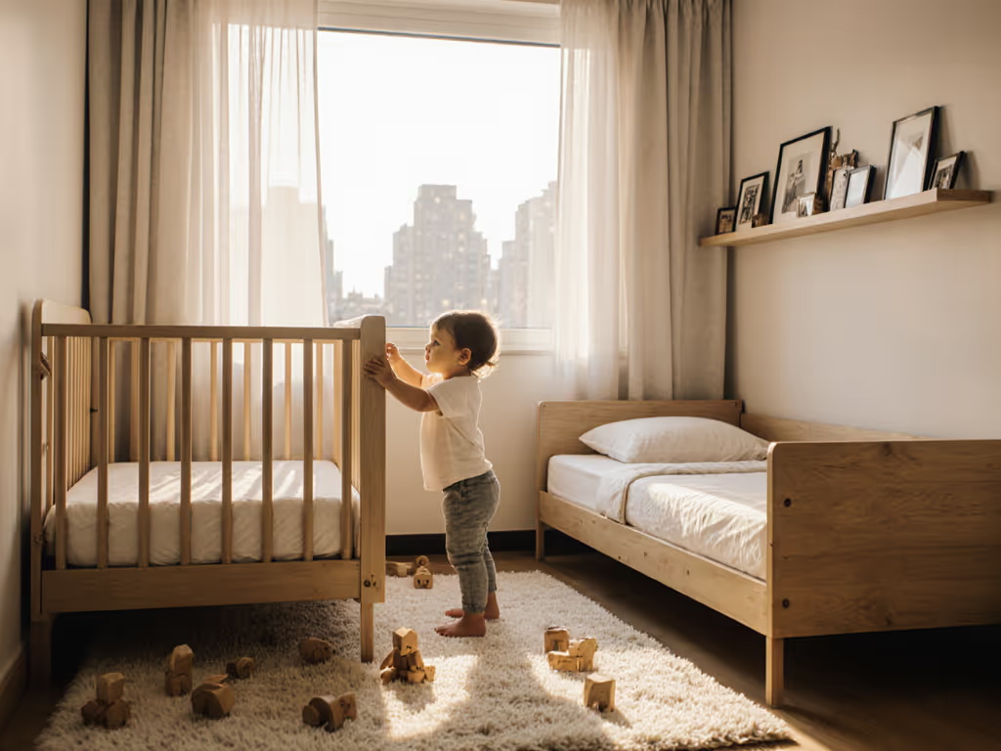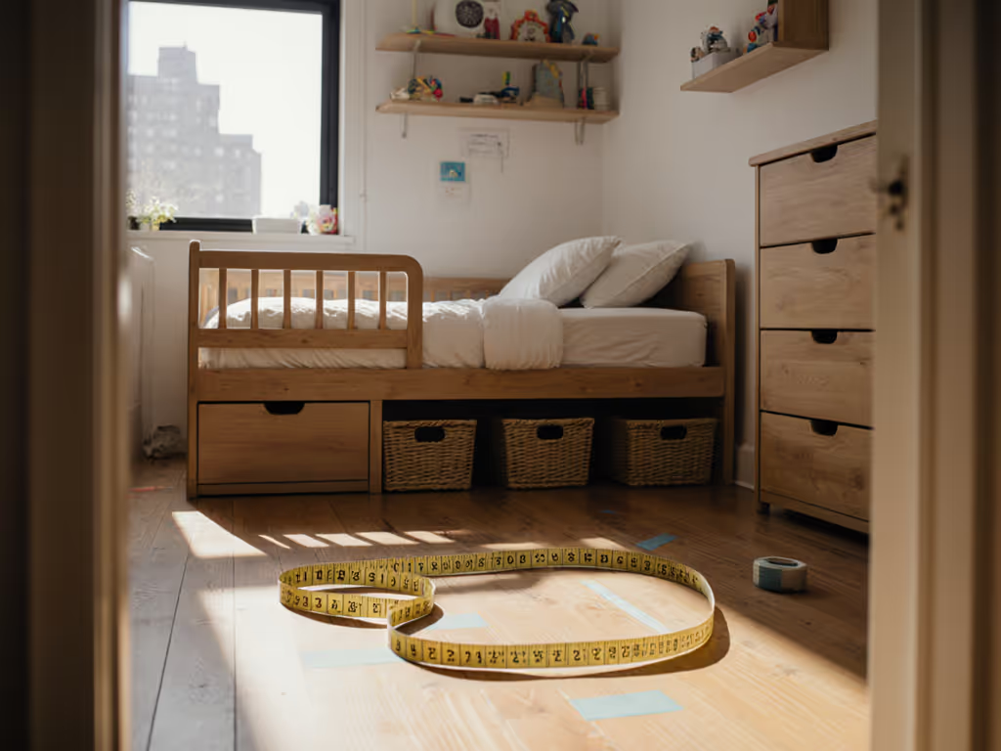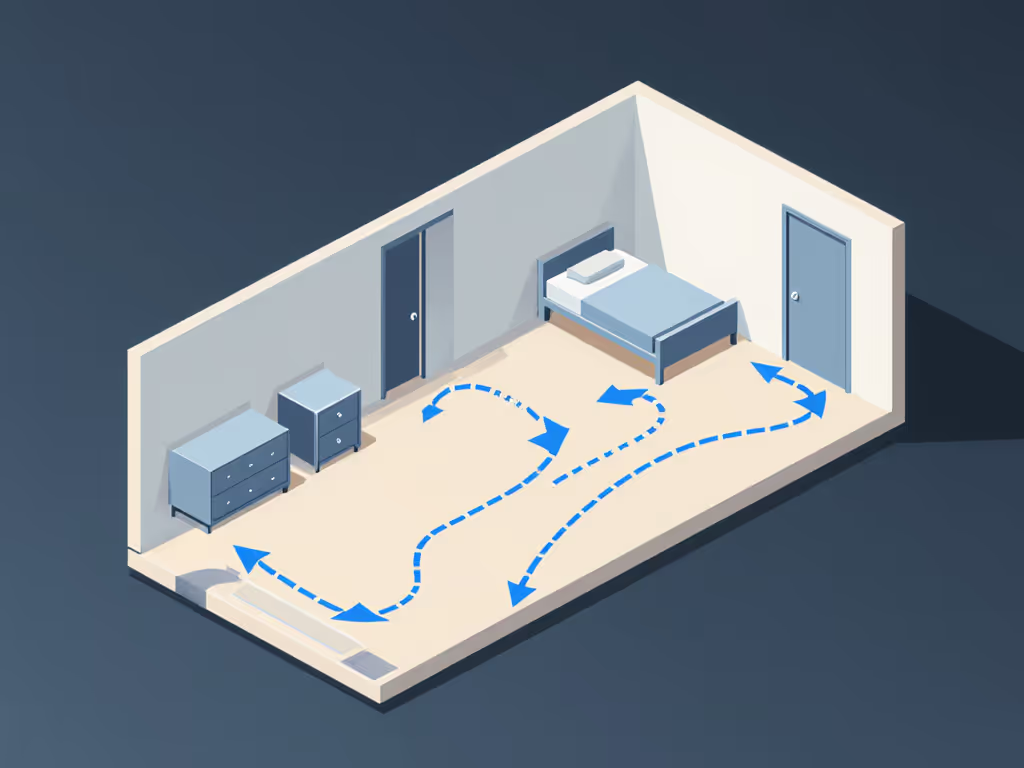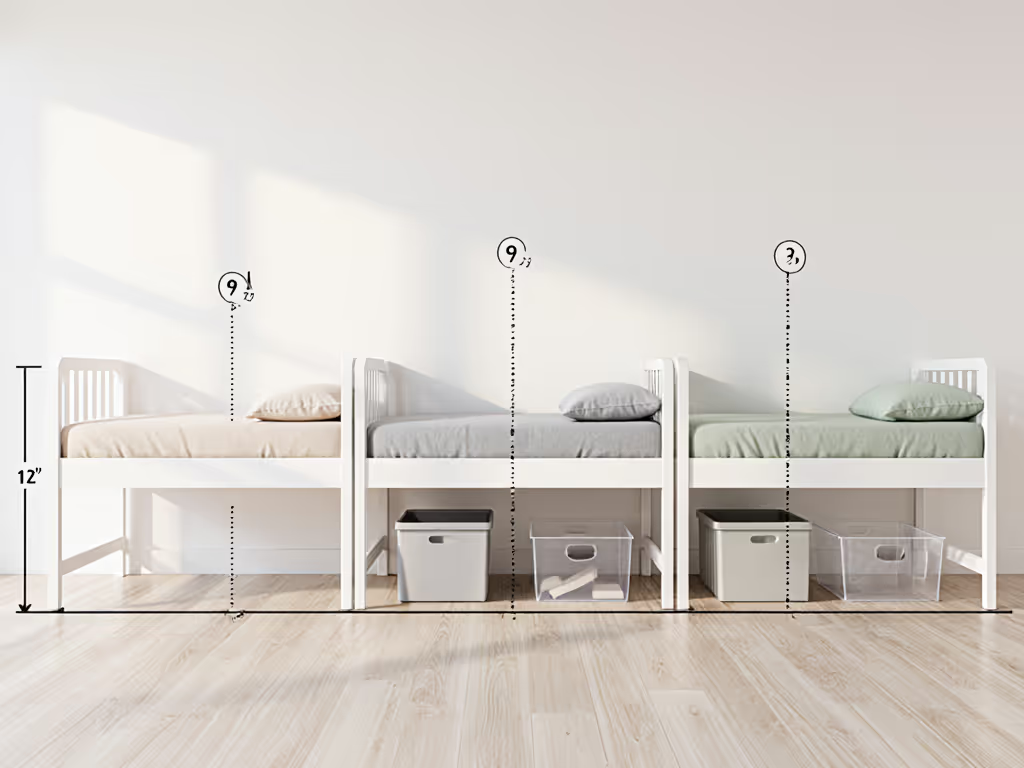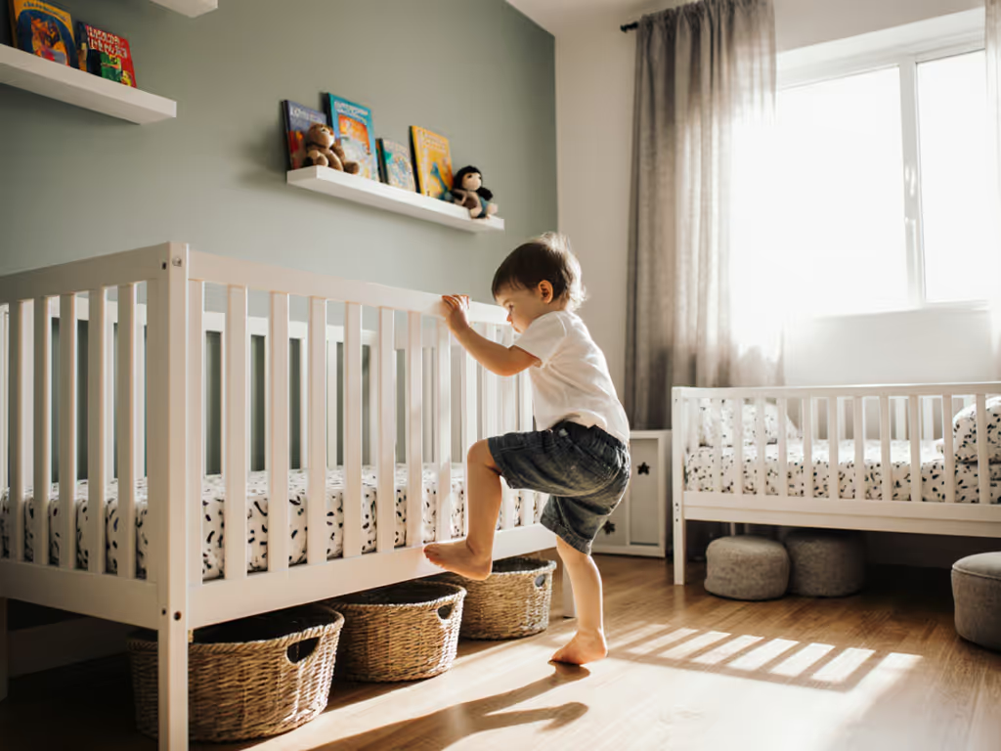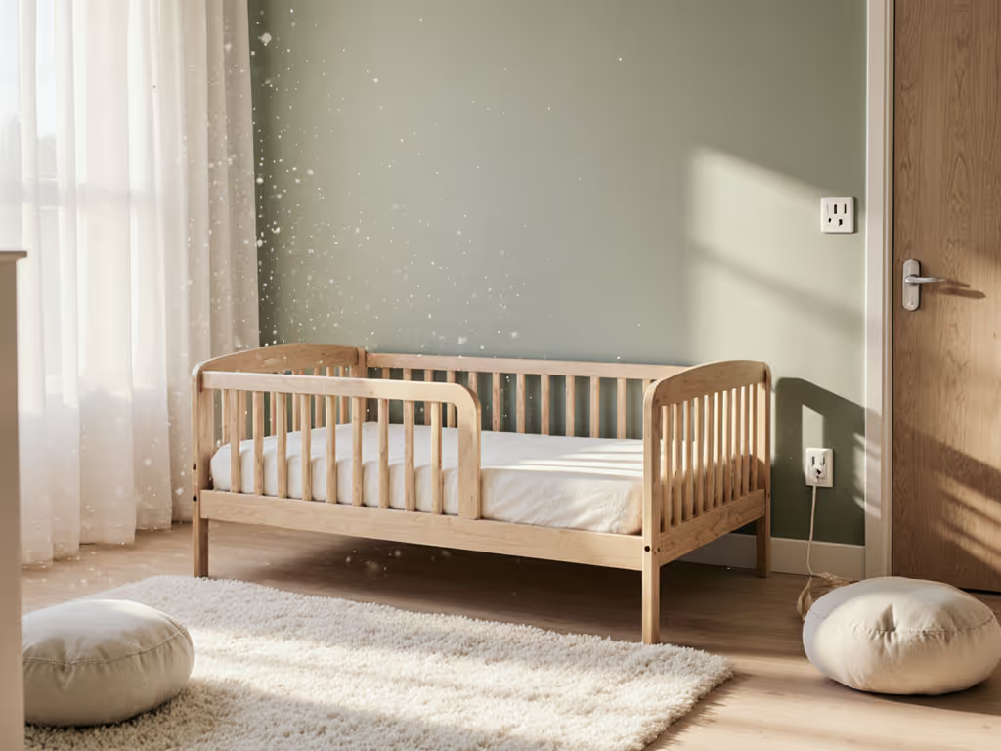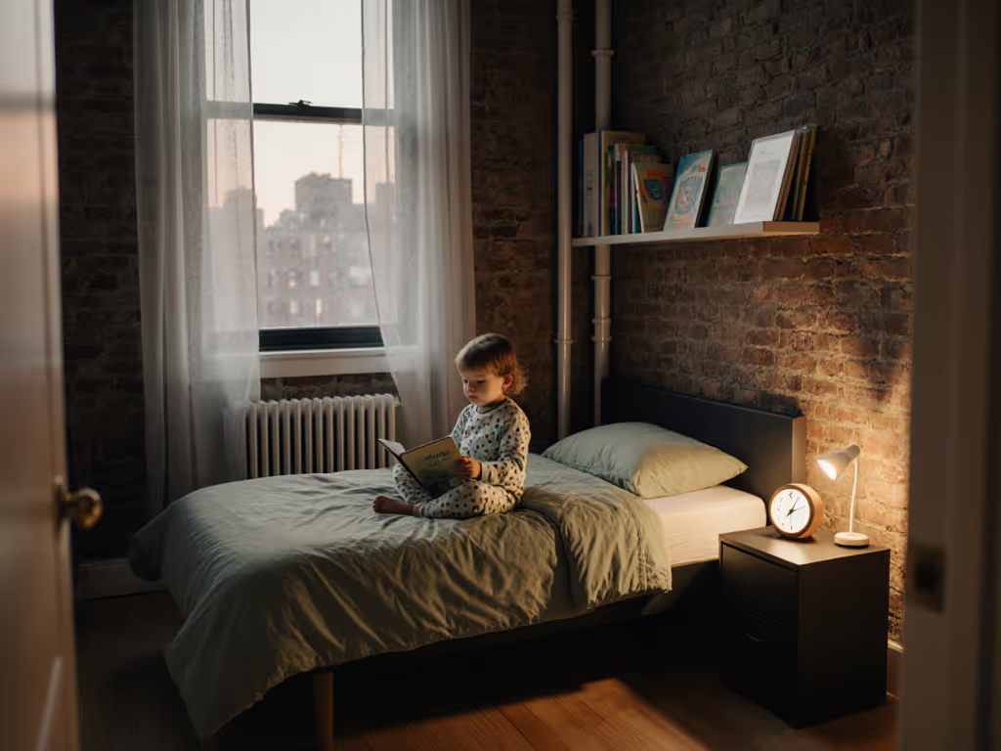When navigating the toddler bed transition in an apartment under 900 square feet, every millimeter dictates success. Forget generic advice about wanting a big bed, your cramped floor plan demands concrete answers to when and how to execute the move to a big kid bed. This isn't about aesthetics; it's a spatial engineering project where missteps mean blocked closets, tripping hazards, or sleep regression from chaotic layouts. As a designer who has taped out 200+ micro-bedrooms, I've seen families panic that nothing fits, only to reclaim 14" of floor space with a single pivot. Your room's constraints aren't limitations, they're specifications for precision. Let's solve this like architects, not decorators.
Why Standard Toddler Bed Advice Fails Tiny Rooms
Most guides focus on developmental readiness signs, your child climbing out of the crib, requesting a "big bed," or outgrowing the crib's footprint (typically 50"L × 28"W). But for families in Boston walk-ups or Tokyo micro-apartments, toddler bed readiness signs must include spatial diagnostics:
- Clearance path failure: If your current crib placement blocks the door swing (<30" clearance) or closet access, transitioning early (even at 20 months) avoids safety compromises. A toddler wandering at 2 a.m. needs 24" minimum clearance paths.
- Sibling pressure: Sharing a 10'×10' room? If Baby #2 arrives in 3 months, you need bed compatibility now. Not all "convertible" cribs truly fit a toddler bed rail kit (verify rail height: under 12" above mattress = safe rolling-out).
- Visual weight overload: That themed race car bed? It's a 60"×30" eyesore that psychologically shrinks your room. In sub-400 sq ft bedrooms, visual weight matters as much as physical dimensions.
Measure twice, visualize bedtime paths, then choose what fits.
I once worked with a Toronto family where the "big bed" request coincided with a new baby due in 6 weeks. Their 8'×9' room had a closet door requiring a 22" swing radius. We skipped toddler beds entirely, opting for a twin mattress on the floor angled into the closet corner. It freed 7" for the changing station and kept the door functional. Space wasn't sacrificed; it was redistributed.
Layout Hacks: Reclaiming Inches, Not Just Feet
Forget pushing furniture against walls. Micro-room magic happens in the negative space. Here's how to optimize:
✅ The Clearance Path Audit
Before buying anything, map your critical trajectories:
- Door swing arc: Measure maximum opening width (for example, a 32" door needs 28" clearance)
- Nighttime route: From bed to bathroom/toy storage (minimum 24" width)
- Drawer clearance: Pull-outs need 16" depth clearance, position dressers parallel to paths, not perpendicular
Example fix: In a Seattle studio apartment, a low-profile bed (24"H) slid under a 30"-high window. We used the dead space above the mattress (18" clearance) for wall-mounted cubbies, doubling storage without footprint. The dresser pivoted 90° to align with the closet door swing, opening 10" of path width.
✅ The Sleep-to-Storage Ratio Shift
Toddlers don't need "beds" - they need sleep zones. For curated options that maximize storage in small rooms, see our low-height toddler storage beds. Prioritize:
- Under-bed clearance: Aim for 7"+ height for slim storage bins (standard totes are 6.5"H). Avoid frames with center support legs, they waste 12" of roll-out space.
- Rail strategy: Only use a guardrail on the non-path side. If your bed faces the door, the rail goes against the wall. This prevents tripping while maintaining visual openness.
- Mattress math: Crib mattresses (28"×52") work in 90% of toddler beds. But if converting to a twin later, confirm compatibility now. Some "toddler" frames only fit 27.5"×51.5" mattresses, forcing a full repurchase.
✅ Renter-Proof Safety Swaps
Forget drilling into walls. Solve childproofing for toddler bed constraints with:
- Velcro-secured rugs: Prevent slips on hardwood near beds (test grip: tug a corner, if it lifts, it's unsafe)
- Furniture pads, not anchors: Use 3M Command Strips to attach foam corners to dresser tops (absorbs 80% of impact vs. sharp edges)
- Door alarms, not gates: A $15 magnetic sensor on the bedroom door (not the hallway) alerts without blocking paths
The Measurement Checklist That Prevents Regret
Buyers remorse in compact spaces stems from inaccurate dimensions, not "wrong" choices. Verify these before clicking "add to cart":
| Spec | Critical Threshold | Why It Matters |
|---|
| Footprint L×W×H | ≤54"L × 30"W × 24"H | Fits under standard windows (31" clearance) |
| Under-bed clearance | ≥7" | Holds 6.5"-tall bins; <6" = useless space |
| Rail height | 9"–11" above mattress | Blocks rolls but lets toddlers climb in/out |
| Frame weight | ≤45 lbs | Critical for walk-up deliveries; >50 lbs = 2-person lift in stairwells |
Failing to check these caused one Chicago client to return a "space-saving" bed. Its 32" width blocked their closet door by 4", unseen in product photos. Always multiply listed dimensions by 1.1 (real-world tolerance: +10% for assembly gaps).
Your Action Plan: Transition Without Turmoil
- Tonight: Tape your ideal bed footprint on the floor (use painter's tape: 52"L × 28"W). Walk the room at 3 a.m. speed. Do paths clear?
- This week: Measure clearance paths with your toddler present. Have them mimic getting up. Do they bump dressers?
- Before ordering: Confirm mattress compatibility and under-bed clearance. If it's under 6.5", skip storage-focused beds.
The goal isn't just a successful switch from crib to bed. It is a room that supports your bedtime routine for toddlers. When pathways stay clear and clutter hides, meltdowns decrease because the environment isn't fighting you. I've seen exhausted parents gasp when they realize their "too small" room works, because we prioritized inches over inspiration.
In tiny rooms, every inch should work twice. That means your bed isn't just a sleep surface, it is storage, safety, and serenity rolled into one. Measure your paths, optimize your ratios, and choose fit before flair. Your toddler's independence (and your sanity) depends on it.
